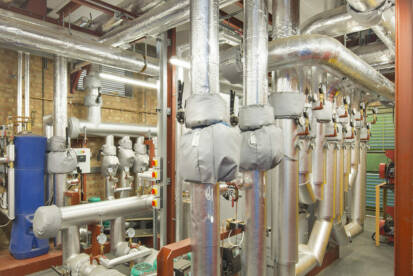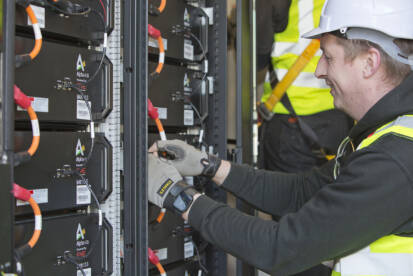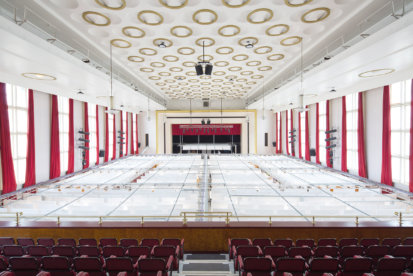47 Greenleaf Road Retrofit Home
Homes are the biggest carbon emissions contributor, so retrofitting a traditional Victorian terrace shows residents the changes they can make to their homes to save energy, money and reduce their carbon footprint.
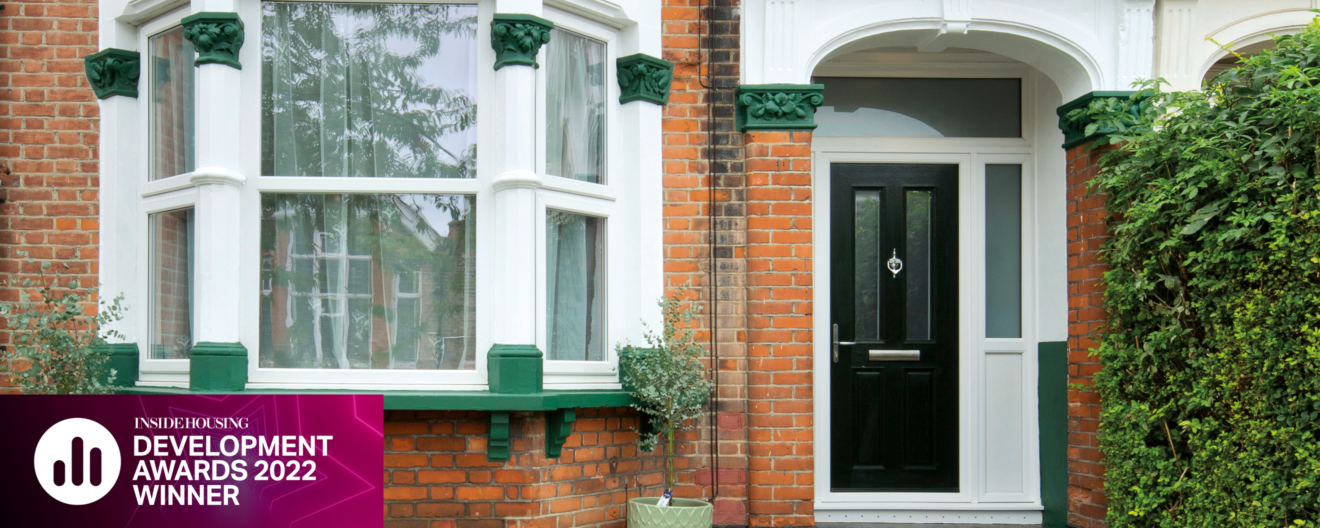
Waltham Forest Borough Council appointed long-standing partners Aston Group to manage the retrofit of a council owned property, into its first-ever eco show home. 47 Greenleaf Road as a typical Victorian terrace built in 1902 with a poor energy performance.
A report published by Waltham Forest Council in 2019 highlighted that 51% of the borough’s carbon emissions were generated by residential homes. The same report also revealed that 14.6% of homes in the area were fuel poor households. New-build properties with energy-efficient technology are only part of the solution.
With 70% of Waltham Forest’s 107,216 homes pre-dating 1944, it’s vital to find a way to reduce carbon emissions from existing homes, through retrofitting. The annual heat demand from this home is estimated to fall from 17,219kWh to 7,995kWh per year, while the EPC banding will rise to from E to A.
Working with Aston Group the London Borough of Waltham Forest set the challenge of raising the property’s EPC rating from band E to band A, while reducing its carbon usage by approximately 50 tonnes of CO2 over 30 years, using a wide range of measures throughout the property, from improved thermal insulation, heating and ventilation, to the introduction of solar PV and battery storage.
Greenleaf Road Retrofit Case Study Film
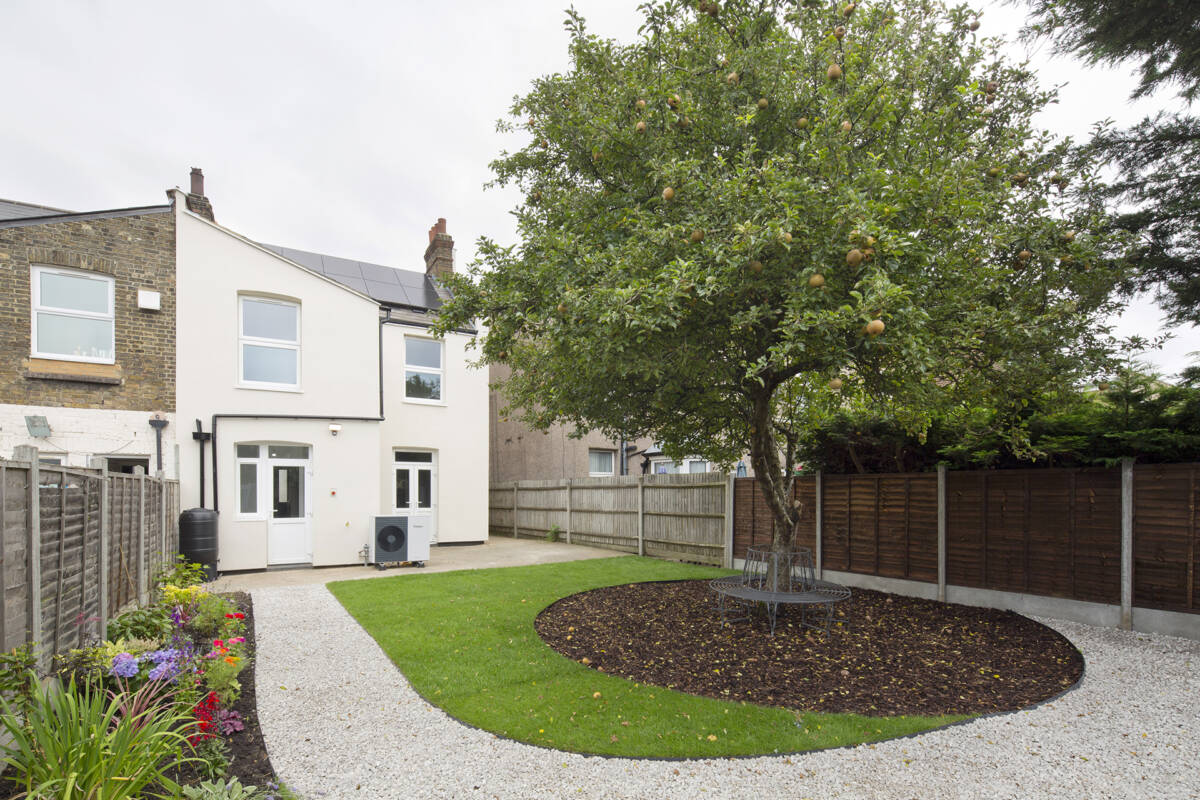
Back of the property
Results
Comparisons and analysis have been undertaken in order to compare the thermal performances between the original building and the design performance (calculated using the government approved SAP methodology). A regime of testing was also undertaken in order to validate the improvements.
Having set clear goals at the outset of the retrofit project, it was important to demonstrate the effectiveness of the measures implemented at 47 Greenleaf Road. Here are some of the top line results.
- 82%
- Improved energy use
- 64%
- improved running costs
- 81%
- reduction in CO₂ emissions
Thermal upgrades
Wall insulation
External wall insulation (EWI) was installed to the side and rear elevations of the property, using a 90mm EPS slab with a top-coat of render. EWI was not feasible on the street elevation in order to avoid loss of character to the property, therefore, Internal wall insulation (IWI) was installed to this façade using a 57.5mm insulated plasterboard.
Roof insulation
The roof was upgraded to 300mm of mineral wool insulation (between and above joists). This as expected to reduce heat loss through the roof by 50%.
Underfloor insulation
Floor insulation was installed to the main suspended floor via the Q-bot insulation system. Details can be found in the separate Q-bot impact report, however, was expected to reduce heat loss through the floor by up to 74%.
Glazing
New high-performance double glazing was installed into the existing window frames.
Service upgrades
Mechanical ventilation
In order to further reduce heat loss and improve internal indoor air quality, a mechanical ventilation system with heat recovery was installed to provide fresh air throughout the dwelling.
Heating system replacement
The existing gas boiler has been replaced with an air-source heat pump, and associated hot water cylinder. This was predicted have a dramatic impact on the buildings carbon emissions, especially as the carbon intensity of the national grid is decreased with the uptake of renewable generation.
Photovoltaic array
A 3.9 kWp solar photovoltaic array has been installed, with associated battery storage. This should be capable of producing approximately 2,850 kWh of electricity per year, and the battery storage system shall maximise the amount of this energy that can be used by the occupant. Click here to see the results.
Waste water heat recovery system
A heat recovery system has been fitted beneath the bath, in order to recover a percentage of the heat lost down the drain, and recover this to the hot water system.
The original building reported an EPC E, after works the building has now achieved an EPC A.
| Carbon savings a year | |
|---|---|
| Air source heat pump and radiators | 4,240kg |
| Solar and battery PV | 853kg |
| Underfloor insulation | 287kg |
| Solid wall insulation | 890kg |
| Loft insulation | 580kg |
| Cost savings a year | |
|---|---|
| Air source heat pump and radiators | £860 |
| Solar and battery PV | £609 |
| Underfloor insulation | £67 |
| Solid wall insulation | £341 |
| Loft insulation | £120 |
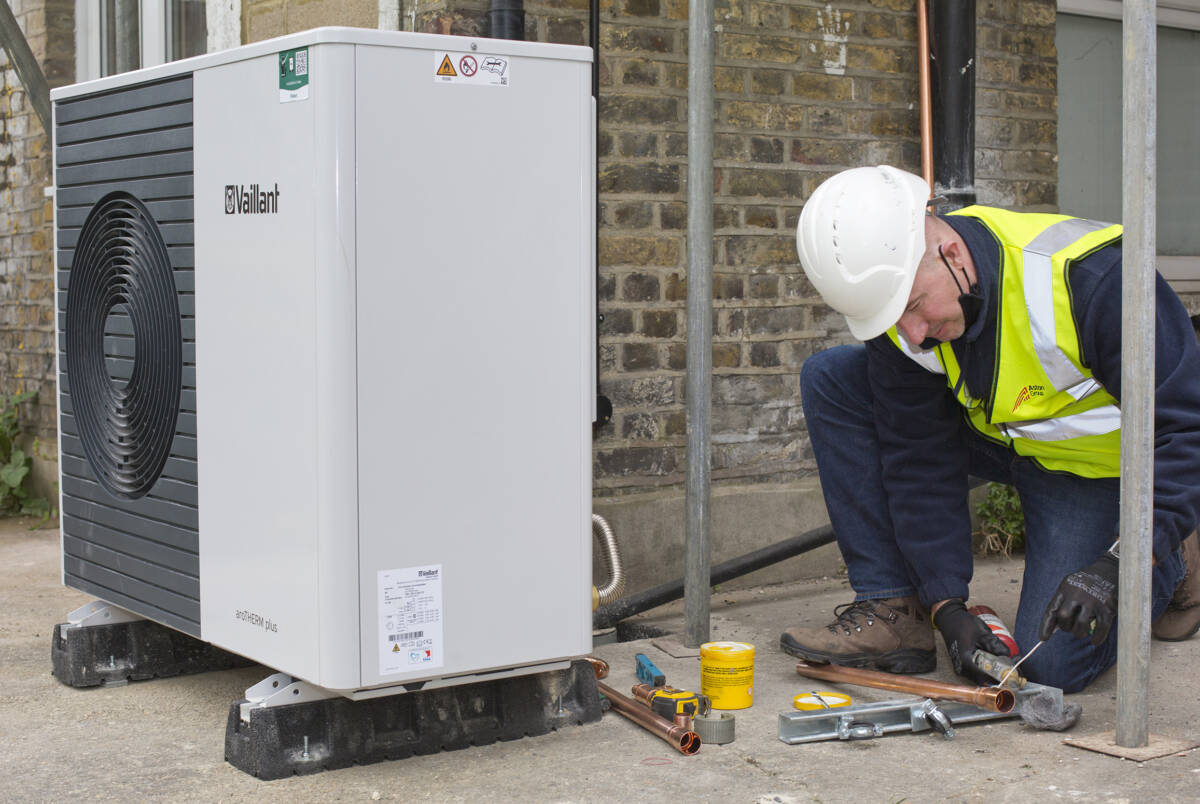
Installing the air source heat pump

With thanks to our partners, Stroma, Status Design, Q‑bot, Saving Energy and Spartek

